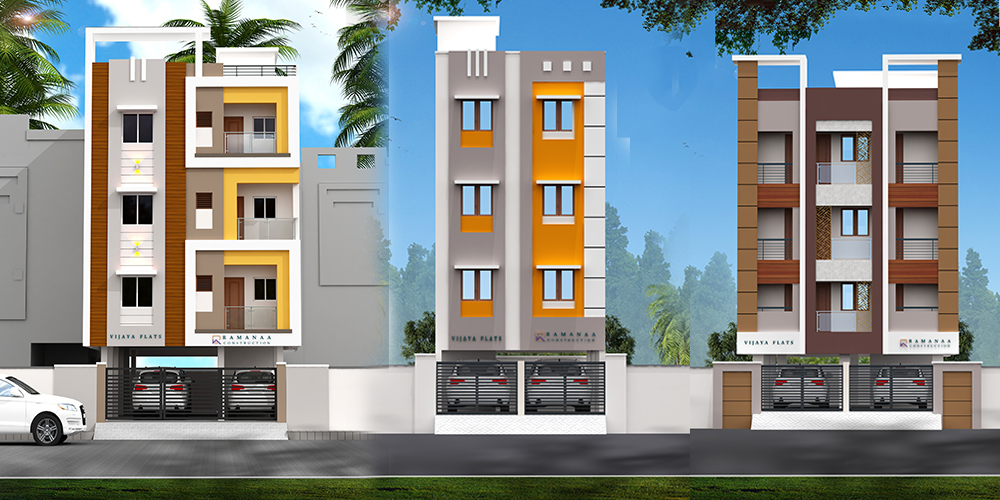Residential Building
At Ramanaa Construction, we specialize in building quality homes with exceptional attention to detail. With over 20 years of experience in the industry, we create homes that are both structurally sound and aesthetically appealing. From foundation to finish, our residential projects are designed with the highest standards of materials and craftsmanship to ensure long-lasting durability and comfort. Here’s a comprehensive overview of the specifications for our residential construction projects:

Our Expertise in Residential Construction
Our residential construction services cover a wide range of housing projects, including:
- Individual Homes: Custom-built homes tailored to meet each client’s unique preferences, lifestyle needs, and budget.
- Apartments & Multi-Family Housing: High-quality apartment complexes and multi-family units that provide comfort, security, and convenience.
- Villas & Gated Communities: Luxurious villas and secure gated communities, designed with elegance and equipped with modern amenities.
Why Choose Ramanaa Construction?
- Experienced Professionals: Our team of architects, engineers, and construction specialists brings decades of expertise to each project, ensuring quality workmanship and meticulous attention to detail.
- Quality Materials & Techniques: We prioritize the use of premium materials and the latest construction techniques to enhance durability, sustainability, and overall quality.
- Customer-Centric Approach: We believe in working closely with clients to understand their vision and preferences. From initial consultation to project completion, we ensure a seamless experience tailored to client needs.
- On-Time Delivery: With efficient project management and streamlined processes, we are committed to delivering projects on time without compromising on quality.
SPECIFICATIONS
| Category | Details |
|---|---|
| Structure | RCC Frame Structure with RCC Columns, beams, and slabs. Stilt plus Three floors. Super structures with table mounted bricks and cement plastering. |
| Flooring | 2’x2′ vitrified tiles for the entire carpet area. Concrete paver blocks for ground floor area and granite flooring for entire staircase area. |
| Doors | Main door frame of teak wood, shutter with teak wood; other door frames with teak wood, flush shutters painted with enamel paint. |
| Windows | Fully glazed windows with ornamental M.S. grills. |
| Cupboards | Open kadapa stone cupboards. |
| Kitchen | Black granite slab over cooking platform with S.S. sink. 12″x 8″ ceramic tiles dado up to 2′-0″ height above platform. |
| Toilets | Ceramic tiles flooring and tile dado, 12″x 8″ Luster make first quality wall tiles above 7′ height from floor, concealed plumbing arrangements. |
| Sanitary Wares/Fixtures | White glazed vitreous from Parryware make EWC/IWC wash basin with C.P. fittings; health faucet shall be provided in all toilets. |
| Painting | Patti finish with two coats of emulsion paints from Asian Paints and exterior emulsion for external and common areas. |
| Electrical | Three-phase electric supply, modular switches, required light fans, plug points as per specification, and various sockets as specified for appliances. |
| Telephone | Telephone points in living and bedroom. |
| Television | TV points provided in the living area and the master bedroom. |
PAYMENT SCHEDULE
| Milestone | Percentage/Amount |
|---|---|
| On booking | 20% |
| On completion of Foundation | 15% |
| On completion of Ground Floor/Stilt floor roof slab | 16% |
| On completion of First Floor roof slab | 16% |
| On completion of Second Floor roof slab | 16% |
| On completion of Brickwork in respective flats | 15% |
| Handing Over | 2% |
| Registration | 11% |
| EB Connection | Rs. 60,000/- |
| Car Park | Rs. 2,00,000/- |
Our Construction Process
- Consultation & Planning: We begin by understanding the client’s vision and requirements, ensuring that the project is planned to meet both aesthetic and functional goals.
- Design & Approvals: Our team creates detailed architectural designs and manages all necessary approvals to ensure compliance with local regulations.
- Construction & Supervision: Our experienced site managers oversee each phase of construction, ensuring quality and safety at every stage.
- Final Touches & Handover: After completing construction, we focus on the final finishes and conduct a thorough quality check before handing over the property to our clients.
Commitment to Sustainability
At Ramanaa Construction, we understand the importance of sustainable building practices. We incorporate eco-friendly materials, energy-efficient designs, and waste reduction practices to build homes that are environmentally responsible and cost-effective for residents.


